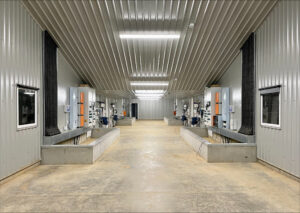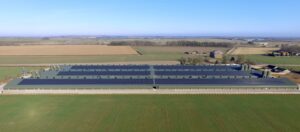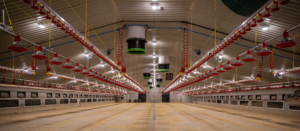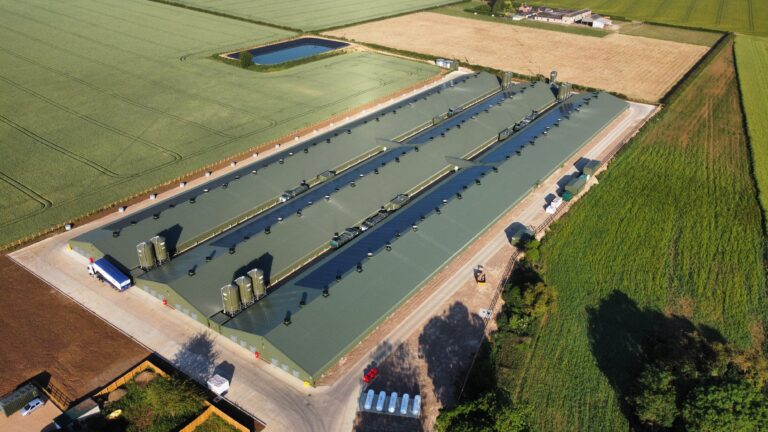This article first appeared in the Buildings supplement to Poultry Business, published in September 2024
Clarke Group was invited to provide a full turnkey package for a six-house broiler project in Lincolnshire. With an already established relationship with the client, Clarke Group was thrilled to submit a proposal for this farm.
Working to the boundary plan provided by the client, Clarke Group’s design team and project managers produced a site with six 350 ft x 80 ft houses. Due to the plot’s tight rectangular shape, it was determined that the house layout would be best situated end to end, to maximise the floor area. This led to a central corridor design, linking all the control rooms and a one-way traffic system around the site.

Biosecurity is paramount in poultry house design. Located within the specifically designed 20ft wide central corridor is the farm manager’s office and welfare facilities. Upon entry, all farm operatives will shower and change into designated clothing before they’re able to enter the bio-secure area.
Once in, there is no requirement for any operator to leave this area during working hours as they have access to all six poultry houses. Viewing windows have been installed in each house allowing visual inspection from the corridor.
Entry to the houses is protected by a dwarf wall and operatives must change their footwear before entering the bird area. This build design hugely reduces the risk of AI and other pathogens entering this area.
A meeting room has been included within the corridor, also with viewing windows, allowing the bird growers to host guests from all over the world to showcase the farm’s sustainability credentials and their mantra “reduce, reuse, renewable”.

Clarke Group worked closely with both the client and integrator from the outset, allowing the scheme objective to be set early, with the focus on increased levels of sustainability and renewable energy. The industry faces pressure to reduce its carbon footprint, and whilst also trying to manage the increases in gas and electricity costs, it was crucial for Clarke Group to source the best resources for the project, allowing the integrator a blueprint site for the future of poultry farming.

Market research was carried out into both existing renewable options as well as new products now available, and Clarke Group was able to engage with many experts within the field. Upon shortlisting, the companies were able to meet with all parties to put forward their products and how they would benefit the site.
Upon review of all proposals, it was agreed the best options for this farm were:
1mW of solar – 904kW of battery storage
Rainwater harvesting – capturing storm water from the house roofs to use as drinking water for the birds and the misting system
Heat exchangers – making use of preheated air
Ground source heat (using boreholes) – for the underfloor and overhead heating
The industry is working hard to manage the impact of reduced stocking density and this has created a demand for more bird space. However, securing planning approval is now more difficult for new sites than in previous years.
Since completion, this farm has produced 11 crops, and the integrator is seeing fantastic results. With this flagship farm showing the proof truly is in the pudding, Clarke Group hopes this can play a part in planning departments and farmers working proactively together to obtain approvals for new poultry house sites, a vital requirement for the future of food supply in the UK.


