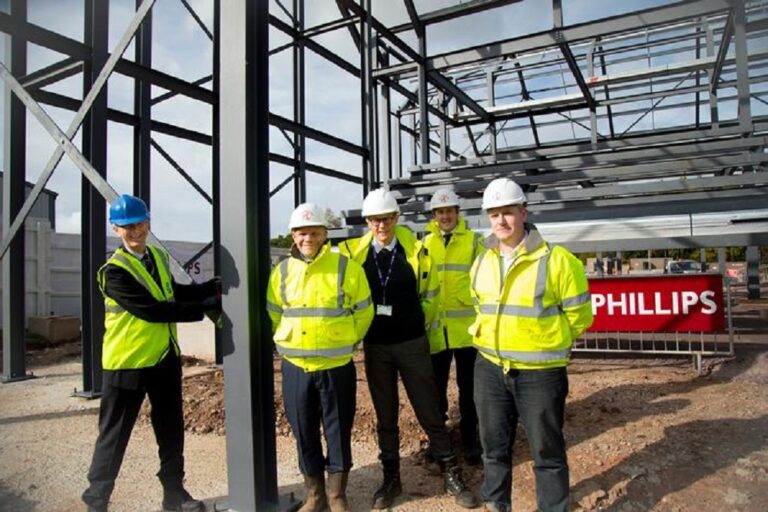Building is well under way at the site of the new veterinary education centre at Harper Adams University.
Telford based building and civil engineering contractors, McPhillips (Wellington) Limited, have been erecting the steel frame for the new building, which will serve students of the new Harper & Keele Veterinary School as well as those on Veterinary Nursing, Veterinary Physiotherapy and wider animal sciences courses at Harper Adams.
The 2,200sqm building – equivalent to half a hockey pitch or four netball courts – will include a range of facilities across two floors. It will have two new lecture theatres, a large number of IT rich teaching and learning spaces, and will provide the full range of necessary clinical skills environments as well as first class general teaching rooms.
The University’s Vice-Chancellor, Dr David Llewellyn, said: “Our plans for the Veterinary School are proceeding well, with our first student intake to the new veterinary medicine course due in 2020. The building on the Harper Adams site will provide a great range of teaching facilities for our students, to complement the wide range of animal facilities we already have on campus. We are excited to see the progress that is being made with the Harper & Keele Veterinary School, which is generating considerable interest within the veterinary profession, and we look forward to seeing the new building take shape in the coming months.”
The £7.3 million centre is part of a wider investment at Harper Adams of £10.2 million over the next year. Work on the build started towards the end of July 2019 and will be complete for the beginning of the 2020/2021 academic year.
Jonathan Cain, Head of Estates and Facilities at Harper Adams University, said: “The new building will provide a fantastic flagship development on the Shrewsbury to Newport Road, which runs through the Harper Adams campus. It has been carefully designed to be in keeping with the Edgmond Neighbourhood Plan.
“We have worked in close consultation with local residents, the parish council and Telford & Wrekin Town Planning officers to ensure this; taking particular care around the height of the building and external lighting, and using good quality and robust materials that are sympathetic to the rural context. The design of the form of the building, in particular the design of the roofs, references back to historical agricultural use of the site.”


